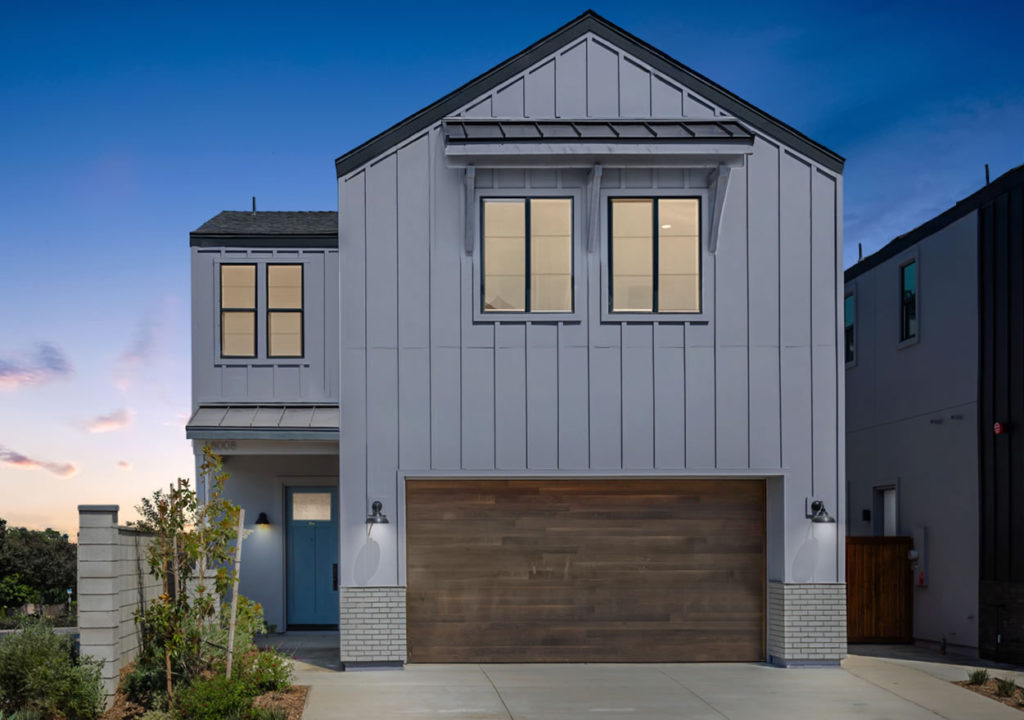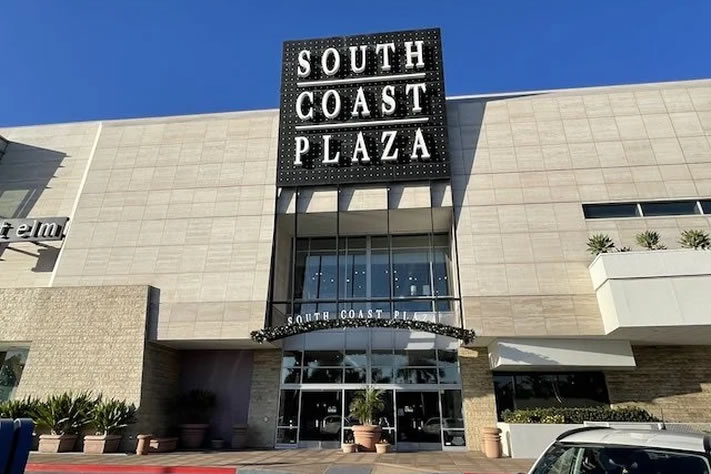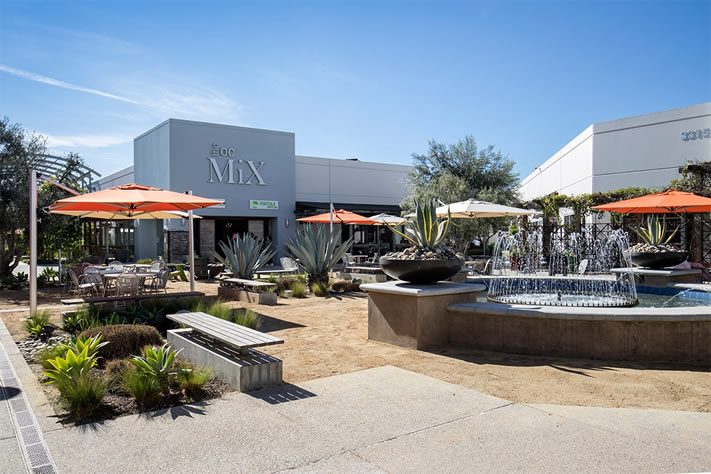
The Homes
Welcome to OakPointe, an exclusive enclave of luxury two-story detached homes in the heart of Fountain Valley, California. Immerse yourself in the epitome of Southern California living, where contemporary design meets the tranquil beauty of this sought-after community.
Gracious interiors from 1,811 up to 2,252 sq. ft. with soaring ceilings, 3–4-bedroom designs, with loft or entry level flex space. Each home has a private back yard and a private driveway, plus intimate courtyard streets. Residents have the choice of the highly sought after Huntington Beach or Fountain Valley school district. Join a community that values the importance of homes designed to ensure your comfort and livability. Your dream home starts at OakPointe.
The Neighborhood
Centrally located off of Talbert Avenue, Oakpointe offers residents the gateway to everything the OC has to offer. Just a short bike ride to world famous Huntington Beach attractions plus endless dining and shopping just minutes from your door. Oakpointe is close to SoCo and South Coast Plaza shopping, Huntington Beach Central Park, Mile Square Park and more! Oakpointe is just minutes to the 405 Freeway and all major transit hubs.



OAKPOINTE INCLUDED features
CONTEMPORARY EXTERIORS
- Fully finished 2-car side-by-side garage
- Premium Wood look finish insulated garage door
- MYQ compatible garage door opener with two transmitters
- Smooth Stucco and Premium Siding and brick exterior (per plan)
- Private Backyard with block walls between homes
- GFI-protected waterproof outlets at front and rear of home
- Premium exterior light fixtures
- Vinyl, dual-glazed, energy efficient and acoustically rated windows
- Covered California Rooms with J-Box for ceiling fan
- Tankless water heater with recirculation pump
- Interior fire sprinklers throughout
IMPRESSIVE INTERIORS
- 10ft ceilings on level 1, 9ft on level 2
- 8 Ft interior doors
- Luxury White or Light maple cabinets (per homesite) with soft close cabinets
- 5 ½ Door casings and baseboards throughout
- 2 ¼ with window casings with stool and apron
- Energy Efficient Air Conditioning with Smart thermostat system
- Universal CAT 5 multimedia pre-wiring throughout
- Smooth drywall interior walls with custom-styled radius bullnose corners
- Centrally located upstairs laundry room
- Bifold or Single light doors to back yard (per plan)
A GOURMET TOUCH
- Premium GE Café Series Stainless Steel appliance package
- 30” gas freestanding range/oven with hood
- 24” GE built-in microwave
- 5-cycle dishwasher
- GC Café Refrigerator
- Large Kitchen Island with pre-wire for 3 pendant lights
- Waste bin concealed in cabinetry
LUXURIOUS PRIMARY SUITE, BEDROOMS, AND BATHROOMS
- Huge full height ceramic tile shower, dual shower heads & bench in Primary Suite
- Clear glass frameless shower door enclosure in Primary Suite
- Kohler “Hint” plumbing fixtures
- Dual vanities in Primary Suite with Quartz countertops
- Elegant Primary Suites with large walk-in closets
- Cast Iron tubs in Secondary Baths
- Recessed LED lighting including loft (per plan)
SOLAR POWER
- As part of the California Solar Mandate, solar panels/photolytic energy will be installed on all homes which improves the environment and energy consumption for each residence. Home buyers can elect to purchase or lease their energy plan through Complete Solar®. Ask a sales representative for more details.
